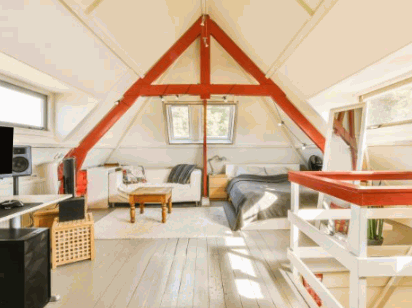Table of Contents
Thinking about transforming your home? A loft conversion might be the perfect solution, especially when considering various design options.
This innovative approach enhances your living space, making it a cost-effective home improvement that adds significant value to your property.
This article explores what a loft conversion entails, the different types available, including dormer lofts and mansard lofts, as well as the factors affecting the costs involved.
It also shares practical tips on how to save money while engaging loft conversion contractors and guides you through the essential steps of the conversion process.
Ready to convert a loft and unlock its potential? Let’s get started!
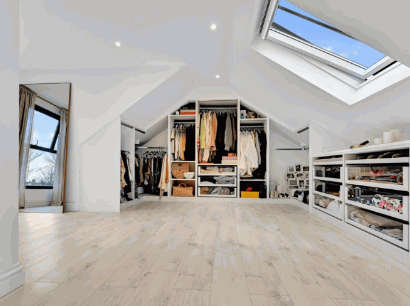
A loft conversion is a transformative home improvement project that involves converting an attic space into a functional living area, enhancing the overall utility and home value of a home. This renovation process can include various types of designs such as dormer lofts, two-level lofts, or mansard lofts, depending on the existing roof structure and intended use, whether it's for a cozy reading nook, a functional homework area, or a home office. Homeowners often consult with a structural engineer and local contractor to ensure compliance with building regulations, maximizing both space and functionality while considering the renovation costs associated with different construction materials.
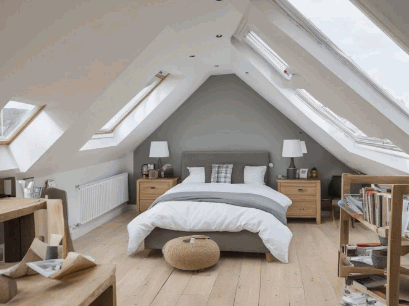
Considering a loft conversion offers several compelling advantages for homeowners looking to enhance their living space without the significant expense of moving, especially in today’s housing market. By converting an unused attic into a functional area, such as a home office, bathroom installation, or additional bedroom, you not only maximize your available space but also increase your property’s value, which is particularly beneficial in today’s competitive housing market. Additionally, avoiding the costs associated with moving can lead to significant savings, making it a cost-effective home improvement solution.
One of the most significant benefits of a loft conversion is its ability to add substantial value to your home, often yielding a return on investment that exceeds other forms of renovation projects. The increased square footage and enhanced living space can make a property more appealing to potential buyers, especially in urban areas where housing prices are rising.
According to recent studies, homes with loft conversions can see an increase in market value by as much as 20%. This impressive statistic is particularly relevant in urban areas where space is at a premium, exemplifying how such renovations not only enhance livability but also financial viability.
While the average cost of a conversion can range from £20,000 to £50,000, the average cost per square foot is crucial to consider for budgeting. Therefore, it’s crucial to engage a qualified local contractor who understands the area’s housing trends and regulations. Their expertise can ensure that the transformation meets market demands, ultimately maximizing your return on investment.
Loft conversions are a fantastic way to maximize unused attic space, turning it into a valuable area that serves multiple purposes, such as a cozy reading nook, a functional homework area, or even a home office. This form of home improvement allows homeowners to optimize their loft size without needing to expand the building's footprint, thereby preserving the integrity of the property while enhancing its functionality and aesthetic appeal.
When considering a loft conversion, it's essential to think about how the space will be utilized and plan for the best loft layout. Common ideas include:
Successful project management is crucial to seamlessly navigate through logistics, budgeting, and timelines, including the evaluation of architect fees. By employing a structured approach, homeowners can ensure that the transformation not only meets their vision but also adheres to building standards and satisfies practical requirements.
Choosing a loft conversion allows homeowners to avoid the significant costs associated with moving, making it a cost-effective solution that can enhance both their living situation and home equity while also optimizing loft size. Instead of relocating to a larger property, a loft conversion provides the opportunity to expand the existing living space seamlessly, enhancing the overall functionality of the home.
By opting for this approach, the property owner can save on numerous expenses, including hefty real estate fees, moving costs, and the hassle of finding a new neighborhood, thereby enhancing their home value. A loft conversion can lead to an increase in property value, translating into better home equity in the long run.
This transformation not only caters to growing families but also embraces the increasing demand for multifunctional spaces in urban areas, thus maximizing home usability.
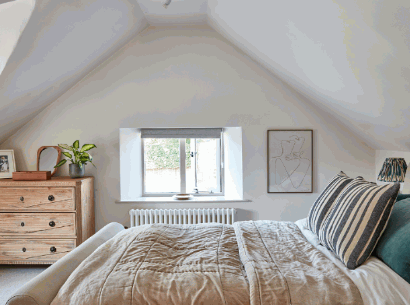
Loft conversions come in various types, including hard loft and soft loft options, each with its unique benefits and design considerations, allowing homeowners to select the best option based on their needs and existing roof structure. The most common types include dormer lofts, which extend vertically from the roof; mansard lofts, featuring a steep roof pitch; and Velux conversions, which utilize roof windows to create an airy atmosphere, among other loft types. Each type adheres to specific building standards and offers different advantages in terms of space maximization and aesthetic appeal.
A dormer conversion is a popular choice for homeowners seeking to maximize space, as it extends vertically from the existing roof to create additional headroom and floor area. This type of loft conversion is particularly beneficial in urban areas where every square foot counts, providing ample space for a bathroom installation or home office.
This innovative solution not only enhances the aesthetic appeal of a home but ultimately increases its overall value, making it an attractive investment that aligns with current housing design trends. By choosing a dormer conversion, homeowners can enjoy the benefits of enhanced natural light and improved ventilation, creating a more inviting atmosphere while also considering bathroom installation for additional functionality.
When considering these renovations, it’s essential to account for costs, including architect fees and construction materials, which can vary significantly based on size, complexity, and materials used.
By opting for a dormer conversion, one can significantly optimize living space while ensuring a worthwhile investment.
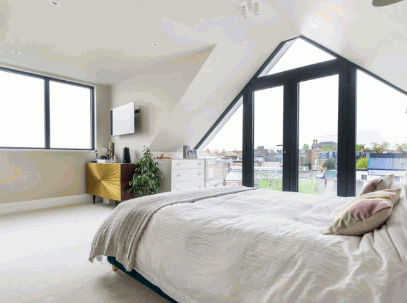
Mansard conversions are characterized by their unique roof pitch, which creates a flat roof with a steep slope on one or both sides, allowing for maximum space while maintaining aesthetic appeal, making it a popular choice for urban areas.
Often requiring a structural engineer's expertise, this option is ideal for homeowners looking to create a spacious, light-filled area, compliant with local building permits.
The versatility of mansard conversions makes them particularly suitable for larger projects, where transforming the upper levels to maximize living space can significantly enhance property value. This type of conversion not only blends seamlessly with various architectural styles but also provides substantial functional benefits, offering ample sunlight exposure and elevated ceilings that add to the overall ambiance.
Engaging professionals early in the planning phase, including a general contractor, can streamline the process and help in addressing any potential challenges that may arise.
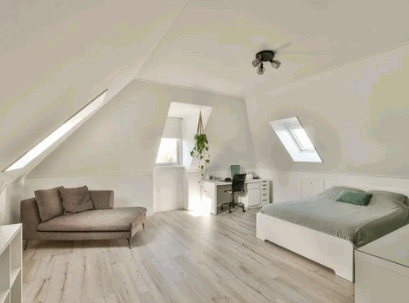
A Velux conversion is the least intrusive option, involving the installation of roof windows that enhance natural light while maintaining the existing roof structure, making it a popular choice for homeowners on a budget looking to maximize attic space.
This innovative approach not only simplifies the process of transforming your space but also minimizes disruption to your daily life, making it an ideal choice for busy families.
By incorporating Velux conversions, one can experience a plethora of benefits, such as:
For those aiming for a straightforward and economical solution, choosing this option can lead to a transformative impact on their living space while effectively managing project costs.
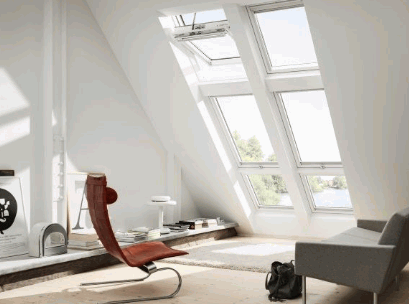
The cost of a loft conversion can vary significantly based on several factors, including the type of conversion, such as hard loft or soft loft, the complexity of the design, and the contractor's pricing. On average, homeowners can expect to pay between £20,000 and £50,000 for a standard conversion, translating to a price per square foot that reflects the quality of materials and labor required, including potential renovation costs.
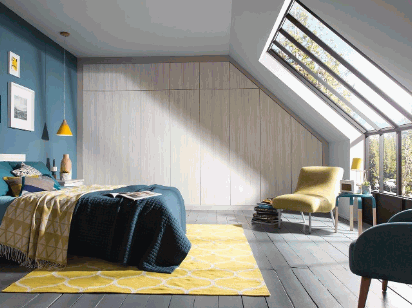
Several key factors can influence the overall cost of a loft conversion, including the loft size, chosen design options, and the need for additional features like insulation and structural alterations. Homeowners should consider consulting with local contractors to assess these variables accurately.
Plus these primary factors, aspects such as the height of the loft, local building regulations, and the complexity of any necessary designs also play a crucial role. For instance, a more spacious area may require beefier support structures, thereby increasing material costs.
To effectively manage expenses, it's advisable to explore options in various styles. Modern loft conversions often introduce unique architectural features, but they can substantially elevate costs.
To ensure potential savings, obtaining multiple quotes from contractors is essential. This not only aids in comparing pricing but also helps in evaluating the quality of work offered in relation to the budget, providing a well-rounded approach to planning the project.
The average cost of a loft conversion typically ranges from £20,000 to £60,000, averaging around £30,000 for most standard projects, which can translate to approximately £100-£200 per square foot. This price can vary based on location, existing roof structure, and the complexity of the desired design, impacting not just the overall budget but also the potential return on investment for homeowners who aspire to enhance their living spaces or increase property value.
In analyzing the financial aspects of conversions, it's crucial to consider the distinct categories these projects encompass. Here’s a breakdown:
Factors such as location and market demand significantly influence these prices. In urban areas where space is at a premium, figures can surge, while regional markets may offer more competitive rates. Understanding these nuances can assist homeowners in making informed decisions.
Plus the primary costs associated with a loft conversion, homeowners should be aware of additional expenses, including building permits, architect fees, and specialized construction materials. Engaging a general contractor can also add to the overall project costs, but their expertise can ensure the conversion meets all legal and design requirements. It is crucial to consider how these factors can significantly influence the final budget.
When planning a loft conversion, it’s essential to recognize various potential costs that may unexpectedly crop up:
Employing professionals can streamline coordination, enhancing overall project transparency and success, ultimately mitigating unforeseen costs.
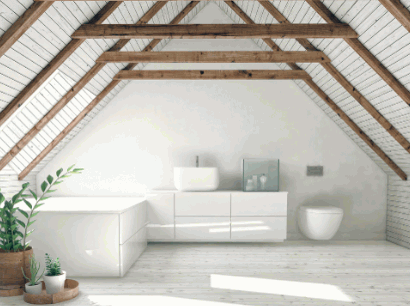
Saving money on a loft conversion is achievable through careful planning and strategic decisions, allowing homeowners to enjoy their new space without overspending. By planning ahead and comparing quotes from different local contractors, homeowners can ensure they make informed choices that align with their budget. Additionally, considering DIY options for certain aspects of the project can further reduce overall costs.
Planning ahead is crucial for a successful loft conversion, as it allows homeowners to anticipate renovation costs and manage the project effectively. By establishing a clear timeline and budget, homeowners can work with their local contractors to outline the project's scope and avoid unexpected expenses.
Effective project management not only ensures that the loft conversion moves smoothly but also significantly impacts overall satisfaction. Transparent communication with contractors plays a vital role in this process, fostering trust and facilitating quicker decision-making.
Here are some key planning tips:
By adhering to these strategies, homeowners can not only enhance the outcome of their project but also ensure efficient use of their time and resources throughout the renovation journey.
Comparing quotes from different builders is an essential step in ensuring a cost-effective loft conversion, as prices can vary widely based on contractor experience and project specifics. Homeowners should gather multiple estimates to better understand the market and make informed decisions that align with their budget.
By analyzing the details in each estimate, individuals can pinpoint areas where costs may differ significantly. For instance, look for materials specified in the bids and inquire about alternative options that might offer savings. It’s equally important to evaluate contractor qualifications, including:
Settling on the right local contractor not only helps in avoiding unexpected expenses but also guarantees that the work is completed to a high standard. Ultimately, making an informed choice could lead to substantial financial savings while enhancing property value.
Considering DIY options can be a cost-effective way to reduce renovation costs during a loft conversion, as homeowners can take on smaller tasks like painting or decorating to save on labor expenses. It's essential to assess which aspects of the project are manageable without compromising quality.
For instance, tasks such as installing insulation or flooring can often be tackled with some guidance and basic tools. On the other hand, structural modifications or electrical work are best left to the professionals. It’s crucial to evaluate which projects align with personal skill levels and safety standards.
A balance between DIY efforts and hiring experts can not only enhance the final outcome but also ensure compliance with regulations and high-quality workmanship.
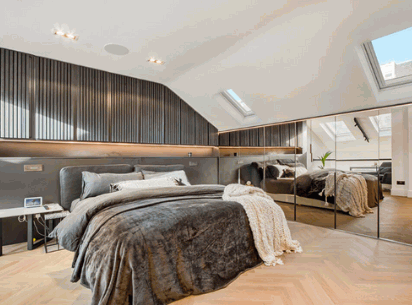
Embarking on a loft conversion involves several key steps, from initial design and planning to obtaining necessary permissions, construction and installation, and finally, the finishing touches. Each stage requires careful attention to detail and collaboration with professionals such as architects and builders to ensure successful project execution.
The design and planning phase is critical to the success of a loft conversion, as it sets the foundation for the entire project. Homeowners should work closely with an architect or experienced local contractor to create a loft layout that meets their needs while adhering to building standards and regulations.
This initial stage involves careful consideration of various elements to ensure that the final layout is both functional and visually appealing. First, it’s essential to evaluate the available space, focusing on how natural light and airflow will enhance the environment. Homeowners should prioritize their specific preferences, whether they desire an open-plan layout or designated rooms.
By taking these steps seriously, individuals can ensure a smooth transition from concept to reality while maximizing space and style.
Obtaining necessary permissions is a crucial step in the loft conversion process, as failing to secure a building permit can lead to legal complications and costly delays.
Homeowners should consult with their local contractor to ensure that all building regulations are met before proceeding with construction.
Securing permits not only protects the rights of the homeowner but also maintains the safety standards set by local authorities. Understanding the specific requirements can be daunting, but with the right guidance, navigating through local building regulations becomes much smoother. By working alongside a knowledgeable contractor, individuals can utilize a comprehensive cost guide to ensure their project remains within budget:
A good contractor will be familiar with the local codes, allowing them to anticipate potential hurdles and facilitate timely approval, ultimately leading to a successful and secure construction experience. This is especially important for ensuring that projects like a kitchen renovation and a loft conversion are executed efficiently.
The construction and installation phase of loft conversion is where the planned designs come to life, involving significant collaboration between the local contractor and, if necessary, a structural engineer to ensure safety and compliance with building standards. This stage often has the highest renovation costs due to labor and materials, making effective project management essential, particularly in a bustling market like New York.
This phase encompasses a variety of critical tasks, each interlinked to guarantee a smooth workflow and high-quality outcomes. For instance, the contractor might coordinate with electricians, plumbers, and other specialists to address every element from structural framing to installations of electrical systems.
Regular site meetings with all parties involved help ensure everyone remains aligned with the project goals, allowing for a cohesive approach to transforming the loft space into a functional area, such as a bungalow or a multi-level home.
Learn more: How To Install Loft Conversion
The finishing touches of a loft conversion are vital for creating a cohesive and functional space, encompassing everything from interior design choices to final inspections. This final phase allows homeowners to personalize their new area, ensuring it meets both practical needs and aesthetic preferences while being mindful of renovation costs.
In this crucial stage of your home renovation, every detail contributes to the overall atmosphere, making it essential to focus on both personalization and functionality. To achieve this balance, consider the following:
By marrying these elements, homeowners can transform their loft into a sanctuary that resonates with their lifestyle.
