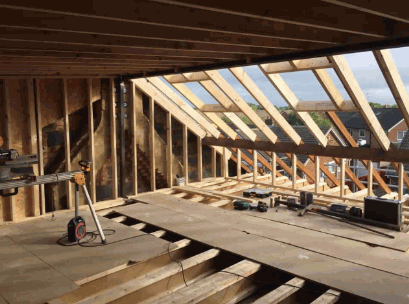Table of Contents
Thinking of maximising your home's potential? A loft conversion could be the perfect solution.
This article explores what a loft conversion is, the many reasons to consider one, and the different styles available, such as dormer and mansard conversions.
It guides you through the essential steps for installation, from planning to the final touches, and discusses timelines, costs, and the importance of party wall agreements.
Additionally, tips on selecting the right contractor, and understanding the role of an architect for loft conversions, are included to ensure a smooth process.
Discover how transforming your attic can elevate your living space, improve insulation, and add significant value to your home.
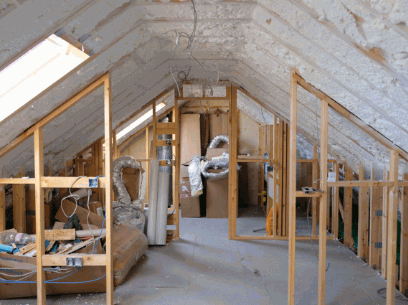
A loft conversion is the process of transforming an attic or loft space into a functional area, typically used for living or storage purposes, and is becoming increasingly popular among homeowners looking to maximise their living space without the need for a full home extension.
This type of renovation requires careful consideration of local building regulations and planning permission to ensure compliance with safety standards, including fire safety provisions, insulation for energy efficiency, and proper ventilation systems to maintain comfortable living conditions.
Delve into: What Is A Velux Loft Conversion
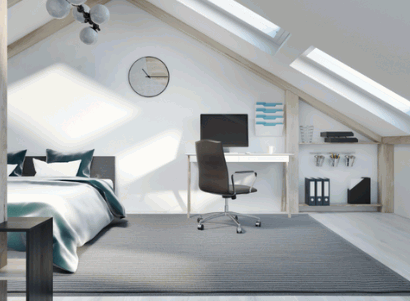
Installing a loft conversion in your home can offer numerous advantages, including increased living space, heightened property value, and a cost-effective solution compared to traditional extensions, making it a compelling option for homeowners in London and beyond.
This transformation not only allows for additional uses, such as a guest bedroom, home office, or teenage den, but it can also enhance your home's energy efficiency by improving insulation and ventilation, and potentially lower home insurance premiums due to improved structural integrity.
A loft conversion is an excellent way to significantly increase the living space in your home, providing options for creating custom areas such as a master suite, guest bedroom, home office, or even a teenage den, all without the need to expand your property's footprint.
With effective design and build strategies, homeowners can utilise the often-overlooked attic space to meet their family's growing needs.
This innovative approach allows you to transform unusable attic space into functional and stylish living areas tailored to your lifestyle. Imagine the flexibility of a home office, a cosy reading nook, or even a dedicated playroom for children, all within your residence.
With the right enhancements, this conversion can yield:
Deploying thoughtful design elements, such as skylights, dormer windows, or Velux windows, can further elevate the ambience of your new loft area, creating an inviting retreat that capitalises on natural light and views.
One of the most significant benefits of a loft conversion is its ability to add substantial value to your home; properties with additional living space are often more desirable in the property market, particularly when features like a master bedroom or dedicated study are included.
Engaging an architect for loft conversions can help you design a space that maximises both functionality and aesthetic appeal, enhancing energy efficiency and overall home value.
In today's property landscape, a loft conversion is increasingly seen as a wise investment choice. Buyers today prioritise spaciousness and versatility, and they are often willing to pay a premium for homes that offer unique features, such as a stylish ensuite bathroom or a serene home office.
With remote work becoming the norm, even simple additions like skylights and open-plan layouts can significantly enhance appeal.
These elements, including an efficient heating system and enhanced ventilation, not only make everyday living more enjoyable but also align perfectly with current market trends, indicating that a well-planned loft conversion can indeed yield a significant return on investment.
Compared to traditional home extensions, a loft conversion is often a more cost-effective option for homeowners, as it utilises existing structural elements and typically requires less groundwork and planning permission, minimising overall costs while complying with building regulations. The investment in a loft conversion can also lead to lower home insurance costs due to enhanced structural integrity and reduced risk of external damage.
When considering the financial implications, homeowners should keep in mind that the initial costs associated with a loft conversion, such as labour and materials, are generally outweighed by the long-term savings it can generate. A loft conversion not only increases the living space but can also substantially boost property value. This makes it a wise investment for those looking to enhance their home’s market appeal. Utilising existing space means avoiding additional expenses related to land acquisition or extensive renovations.
Complying with building regulations ensures that the project runs smoothly and safely, allowing homeowners to enjoy their newly converted spaces with confidence. Ultimately, this strategic approach to home improvement provides a lasting financial benefit.
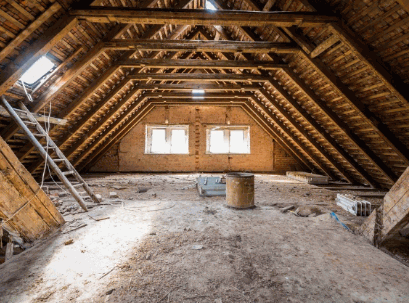
There are various types of loft conversions available, each offering unique advantages and catering to different architectural styles and homeowner preferences, including dormer, mansard, hip-to-gable, and roof light conversions.
Engaging an experienced architect or structural engineer can help you choose the best option for your home while ensuring compliance with building regulations, fire safety, and planning permission requirements.
A dormer loft conversion is one of the most popular styles, characterised by a vertical extension that protrudes from the roofline, creating additional headspace and usable floor area, making it ideal for homes with a suitable roof pitch. This type of conversion efficiently adheres to building regulations while maximising natural light and ventilation.
The unique design elements of a dormer conversion allow homeowners to tailor their spaces to fit their specific needs, whether it’s an extra bedroom, a home office, or a cosy den. A well-planned dormer not only enhances the exterior aesthetics but also dramatically increases the property's market value. Features such as large windows are frequently integrated into the design, ensuring ample light floods the space, creating an inviting atmosphere.
The shape and height of the dormer can be adjusted according to the existing roof pitch, allowing for customised solutions that suit various architectural styles.
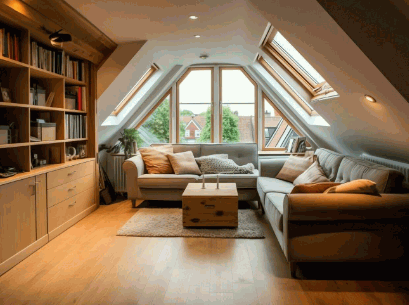
The mansard loft conversion is another popular choice, distinguished by its flat roof and steep, sloping sides, providing maximum headroom and floor space, ideal for creating spacious layouts. This type of conversion often requires significant structural work and must comply with local building regulations to ensure safety and stability.
Mansard conversions significantly enhance the value of a property, making it an appealing investment for homeowners. With increased usable space, homeowners enjoy the freedom to design versatile interiors, whether it is an additional bedroom, an office, or a cosy lounge.
Such conversions can seamlessly work together with the existing architecture, enhancing aesthetics while maintaining structural integrity. Potential applicants should be aware that these projects involve rigorous planning and adherence to local building codes, ensuring that every aspect of the implementation is both safe and compliant.
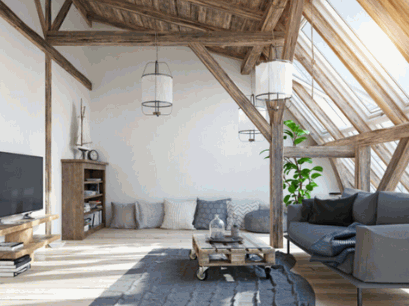
A hip-to-gable loft conversion involves altering the roof's shape from a hipped style to a gable style, effectively increasing the available floor space and headroom within the loft.
With this modification, homeowners can unlock a plethora of benefits, such as creating additional living areas, bedrooms, or even a home office. The gable design offers more usable vertical space, allowing for enhanced natural light through larger windows. While this option can significantly enhance the property’s usability, it typically requires planning permission and should be designed with consideration of the existing roof pitch.
Given these advantages, it is vital for homeowners, especially those in metropolitan areas like London, to consult local regulations and designers before proceeding.
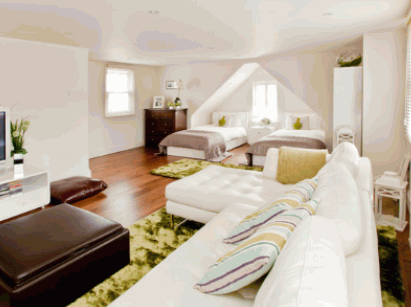
Rooflight conversions, often featuring Velux windows, are an excellent choice for those looking to maximise natural light while minimising structural changes to their property. This type of loft conversion typically requires less planning permission and adheres easily to building regulations, making it a convenient and energy-efficient option. Homeowners should consider the minimum height requirements to ensure a comfortable space.
The advantages of such adaptations are not merely limited to aesthetics; they also enhance overall energy efficiency. By utilising roof light conversions, homeowners can reduce reliance on artificial lighting, significantly lowering electricity bills over time.
Integrating Velux windows ensures that the installation remains seamless with minimal disruption to the structure, thus preserving the integrity of the original design. This thoughtful approach not only elevates the value of the property but also contributes to a more sustainable living environment, especially when considering heating a loft efficiently.
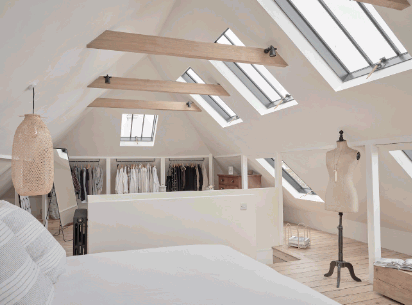
Installing a loft conversion involves several key steps, including planning and design, obtaining necessary permissions, conducting structural changes, and finally completing the installation of windows and roofing, which must all adhere to building regulations for safety and compliance.
Each phase requires careful coordination to ensure that the conversion meets both aesthetic desires and functional needs.
The initial step in a successful loft conversion is thorough planning and design, which involves consulting with an architect who can help navigate the complexities of building regulations and zoning laws to ensure compliance while maximising the attic space's potential. A well-thought-out design not only enhances functionality but also aligns with the homeowner's vision for the converted space.
Effective planning is essential as it sets the foundation for every aspect of the conversion, from structural integrity to aesthetic appeal. By engaging an architect at the outset, one can benefit from their expertise in creating a design that harmonises with the existing structure while adhering to local building regulations. This collaborative effort can help address potential challenges early on, minimising delays and unexpected costs.
In essence, when effective planning and thoughtful design merge, the result is not just a functional loft, but a space that truly embodies the homeowner's dreams and meets safety standards.
Before beginning any structural changes, it is crucial to obtain the necessary planning permissions and ensure that the loft conversion complies with building regulations, which might include a party wall agreement under the Party Wall Act if shared walls with neighbours are involved. This step is essential to avoid legal issues and to ensure a smooth construction process.
Obtaining planning permission is often the first hurdle in the loft conversion journey. Homeowners should begin by checking with their local council to determine whether a full application or a more straightforward approval process applies. This can typically be done online and should include a comprehensive outline of the proposed changes, detailed drawings, and sometimes even supporting documents demonstrating how the planned work aligns with existing policies.
Once all approvals are obtained, homeowners can confidently move forward, safeguarding their investment and contributing positively to their property’s value.
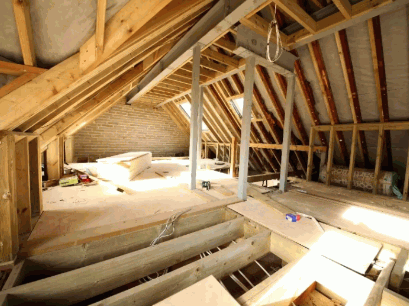
The next phase involves conducting the necessary structural changes and reinforcements to ensure the loft is safe and usable, which may include the installation of load-bearing beams and proper insulation to prevent energy loss. All modifications must be executed according to building regulations to guarantee structural integrity and safety.
Successful loft conversions hinge on key structural work, which often encompasses a variety of reinforcements tailored to the building's unique requirements. Considerations such as chimney removal may also be necessary. Structural reinforcements might include:
Insulation plays a critical role in increasing energy efficiency, making the space comfortable all year round, while also adhering to strict regulations that ensure adequate thermal performance.
By prioritising these elements, homeowners can achieve a functional area that aligns with local building codes and maximises safety, ensuring their investment not only adds value but serves its purpose effectively.
Installing adequate windows and roofing is essential for a successful loft conversion, as it significantly impacts natural light, ventilation, and overall aesthetics. Many homeowners opt for Velux windows due to their efficiency and ease of installation, which can enhance both the functionality and beauty of the new space.
When embarking on a loft conversion project, careful consideration must be given to the type of windows that will be installed. This is where Velux windows stand out, not only for their sleek design but also for their ability to maximise light flow and provide excellent insulation. Their pivoting design allows for easy cleaning and optimal airflow, making them a favourite among homeowners.
The roofing installation process is equally crucial. Properly sealing the roofing materials ensures durability and protection against the elements, helping to create a long-lasting and practical living space in the loft.
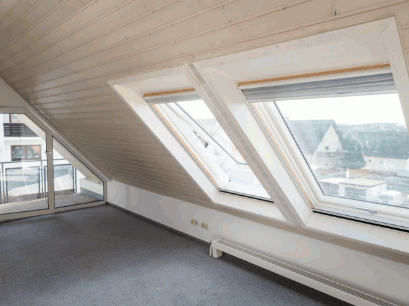
The installation of electrical and plumbing work is a crucial step in completing a loft conversion, ensuring that the space is equipped with modern amenities such as heating systems and water supplies, which are essential for comfort and functionality in a loft. This phase requires skilled professionals to comply with safety standards and local building regulations.
When navigating the complexities of a loft conversion, it is vital to consider various systems that will support daily living. The electrical system includes everything from lighting and power sockets to the installation of energy-efficient appliances, while the plumbing system encompasses both hot and cold water supplies, as well as drainage solutions.
Understanding the intricate role of both electrical and plumbing installations is imperative for achieving a successful transformation of loft space, maximising comfort and utility.
The final step in a loft conversion involves adding insulation and applying finishing touches, which not only enhance the aesthetic appeal of the space but also improve energy efficiency and comfort levels. Proper insulation is vital to ensure that the loft remains warm in winter and cool in summer, contributing to the overall energy efficiency of the home.
In fact, the right insulation materials can dramatically lower energy bills by minimising heat loss, leading to enhanced sustainability over time. Homeowners often find themselves enjoying a cosy retreat, free from draughts and unnecessary energy consumption.
Insulation plays a crucial role in regulating indoor temperatures, ultimately affecting the overall comfort of the living space. Consider these key points when planning your loft conversion:
By paying careful attention to both insulation and finishing details, one can create a versatile loft that is not only functional but also a pleasure to inhabit.
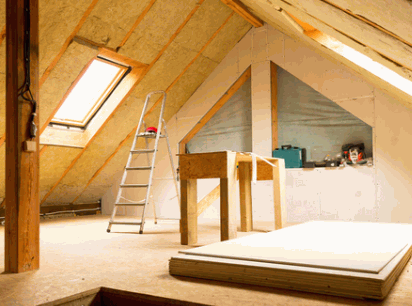
The time it takes to install a loft conversion can vary significantly based on several factors, including the type of conversion, the complexity of structural work required, and adherence to building regulations. Typically, a standard loft conversion may take anywhere from 8 to 12 weeks from start to finish, depending on design and construction intricacies.
This timeframe can be influenced by various elements, such as the existing architectural framework, the necessity for planning permission, and even weather conditions that might cause delays. In cities like London, where regulations can be stricter, it's crucial to plan accordingly.
For instance, a usable loft space may require less time than a full conversion involving extensive structural adjustments.
Adequate preparation is crucial, as failure to comply with building regulations can not only prolong the timeline but may also require costly revisions. Engaging with a qualified contractor can help streamline processes, ensuring a smoother transition from dream to reality.
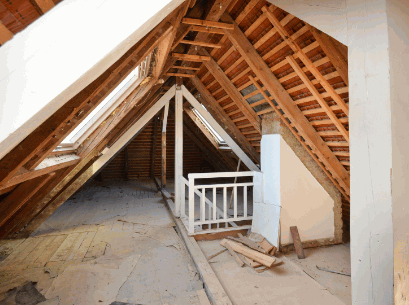
The cost of installing a loft conversion can vary widely depending on several factors, including the type of conversion, the quality of materials used, and the fees for hiring an architect to design the project, with average loft conversion costs ranging from £20,000 to £50,000 or more. Considerations such as compliance with building regulations and energy efficiency upgrades can also impact the overall budget.
When evaluating the financial aspects of a loft conversion, it’s essential to consider other financial implications that can influence the total expenditure. For instance:
Ultimately, a well-planned budget considering these factors will ensure a successful loft conversion that meets both functional and aesthetic needs.
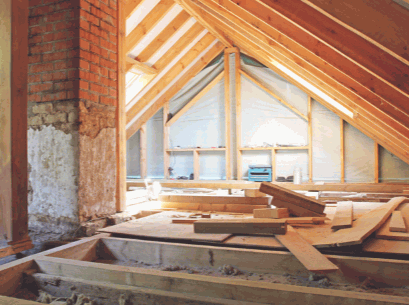
Choosing the right contractor for your loft conversion is a critical decision that can greatly influence the success of your project; it is essential to select a licensed and experienced contractor who understands local building regulations and the intricacies of planning permission. Seeking recommendations and viewing previous work can help homeowners find a reliable contractor who can bring their vision to life.
When embarking on this transformative journey, several important factors should be taken into consideration. Evaluate the contractor's experience in loft conversions: look for individuals or companies who have a robust portfolio specifically related to this type of work. Ensure they are well-versed in local building codes and regulations, as this knowledge will be pivotal in avoiding potential issues down the line.
Effective communication between the contractor and the homeowner fosters a harmonious working relationship and ensures that expectations are clearly outlined and met. Always consider scheduling an initial consultation; this allows for an open dialogue about the project, which can clarify any concerns while laying the groundwork for collaboration.
